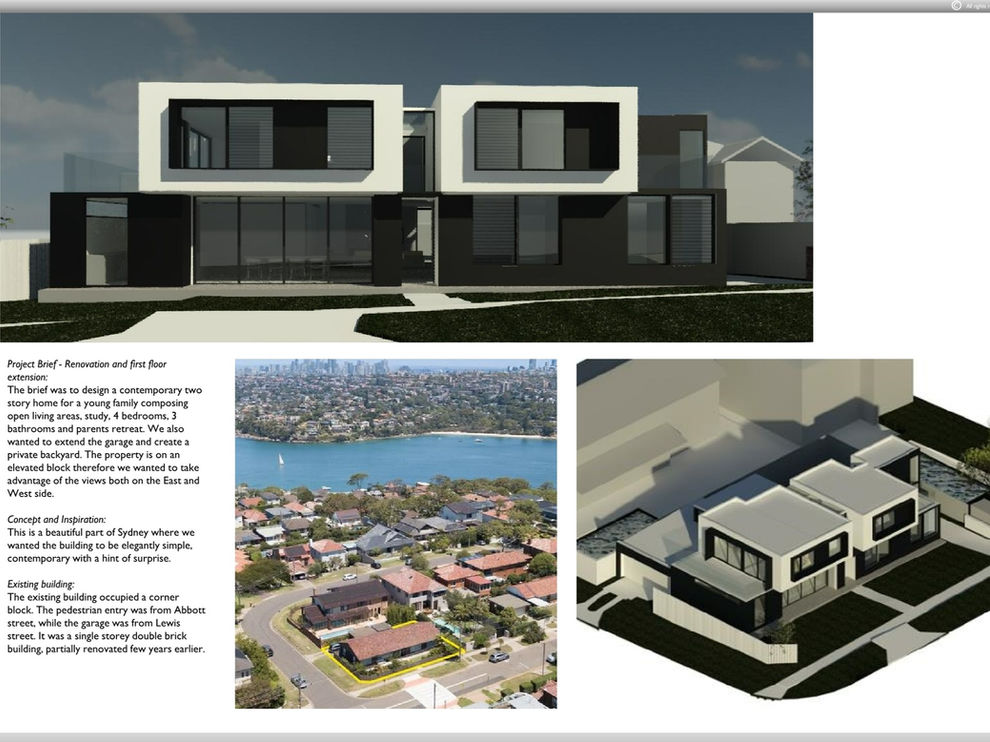
vandor design studio
RESIDENTIAL & COMMERCIAL - INTERIOR AND BUILDING DESIGN

Heading 3


ABOUT US
" If we build for beauty people will come.."
Our aim is to create places where aesthetics meets practicality, sustainability and affordability.
We are a small group of designers who came from different backgrounds - building, interior, product & event design, also project management & construction.
We are helping businesses and home owners transform their property into a special and unique space as practical as beautiful - and doing this on the most cost effective and sustainable way.

What We Do
01
Interior & Building Design
02
Project Management
03
Product Design
04
Consulting


Interior & Building Design
We will work with your builder from the beginning to ensure what we design he can build it and you can afford it.
Process:
First contact: informal meeting with you to understand your needs and dreams.
Step 1 - Site Visit, Research, Initial Concept & Ideas
Step 2 - Design Development - design layout & design details.
Step 3 - Submitting DA applications, Tendering of builders, review packages.
Step 4 - Engagement and construction - monitoring and controlling subcontractors, ensuring project progress in a timely manner.
Step 5 - Completion - Quality control, defect rectification, furnishing and installations.

Design package typically includes:
- Architectural plans including plans, sections, elevations, shadow studies
- 3d images,
- Walk through video
- Finishes, appliance and furniture schedules
- Other applicable documents (e.g. Basix)
- Finish samples
Our point of difference that we design according to your needs, affordability without sacrificing aesthetics.
We also on the look out for the most sustainable methods to contribute to a positive change.
Selected works
V A N D O R
Vandor Design Studio
Located Sydney NSW
Phone
M 0420 307 094


